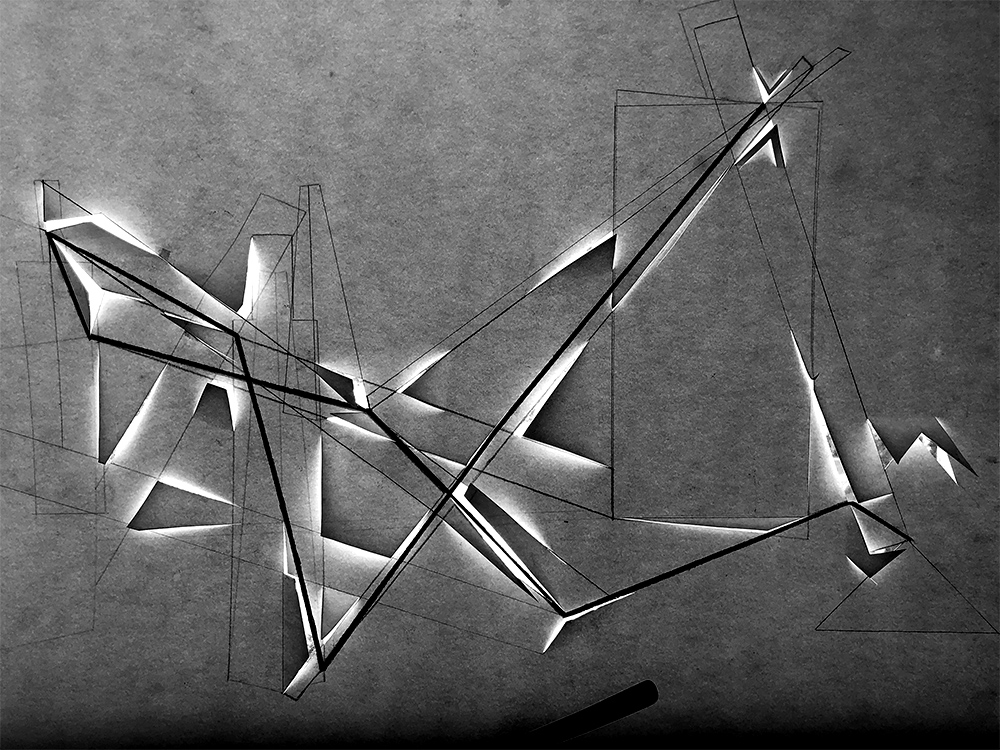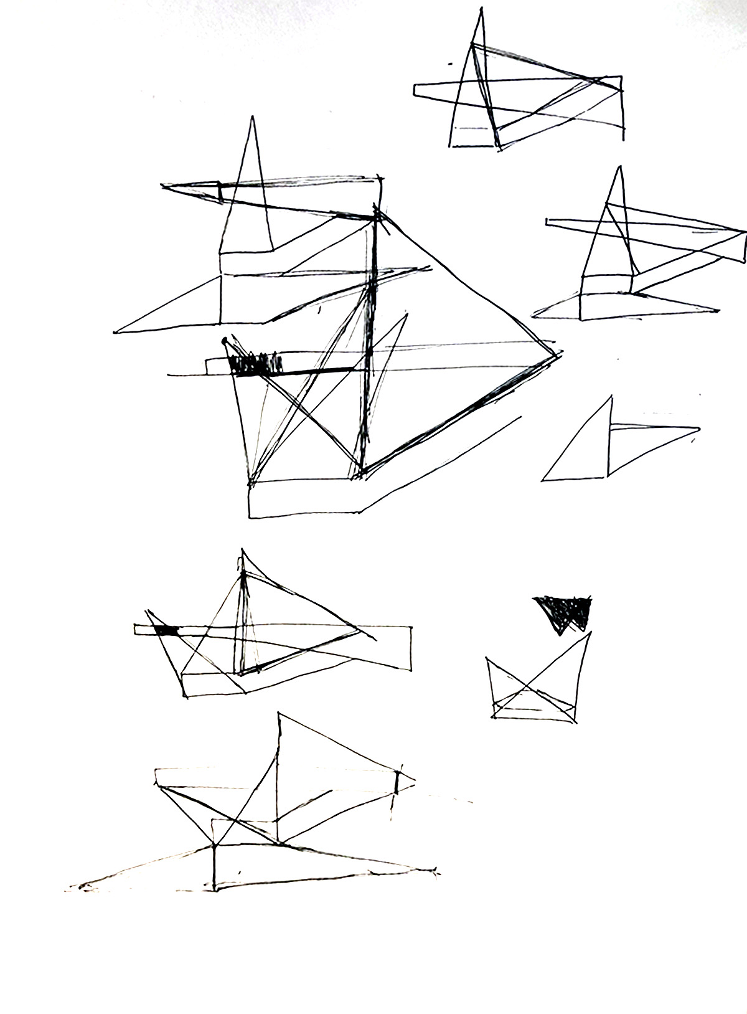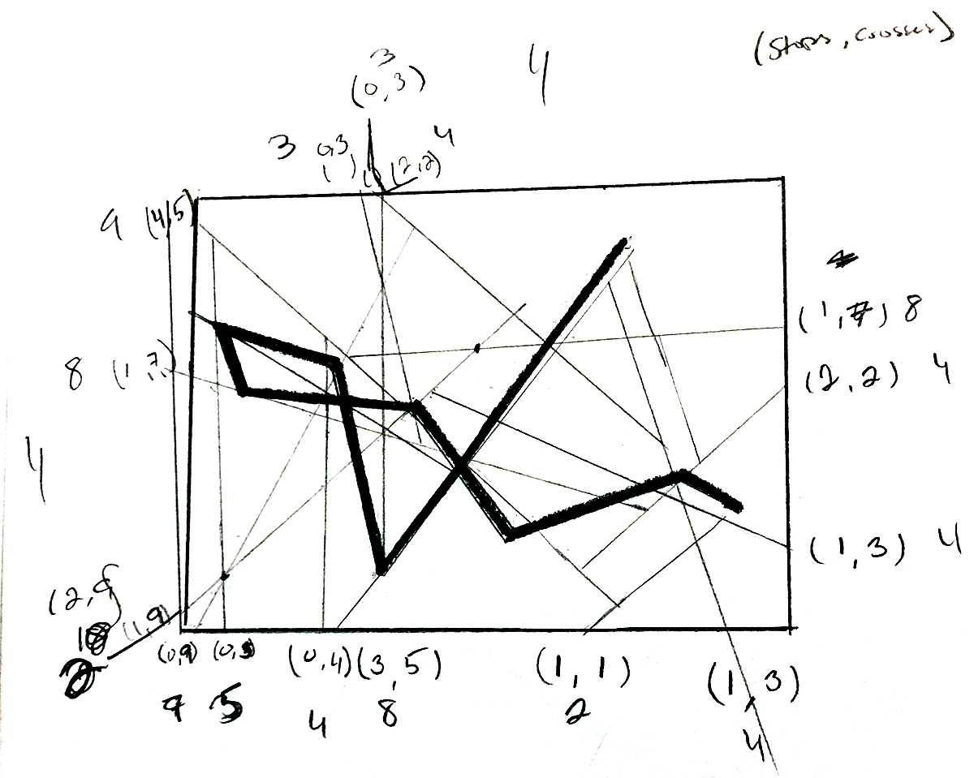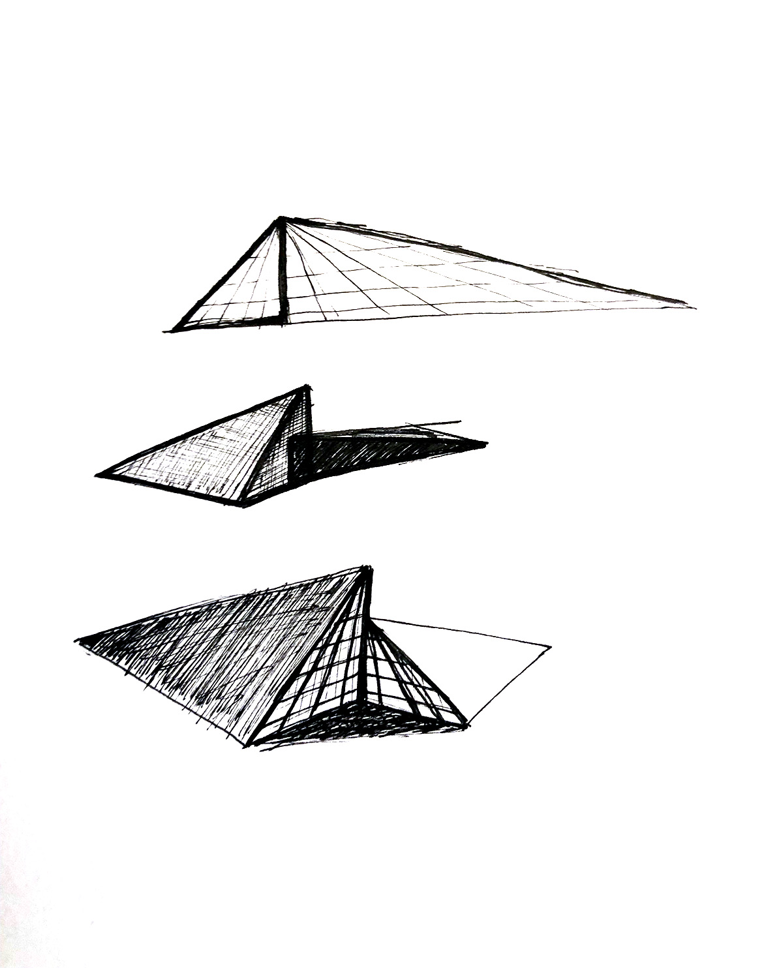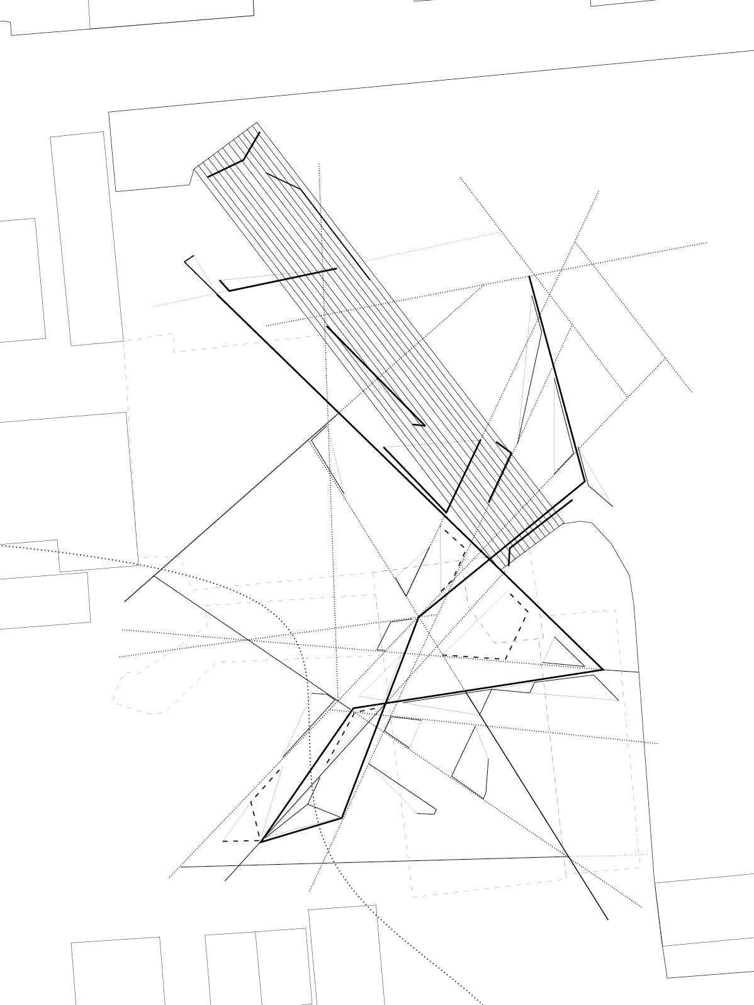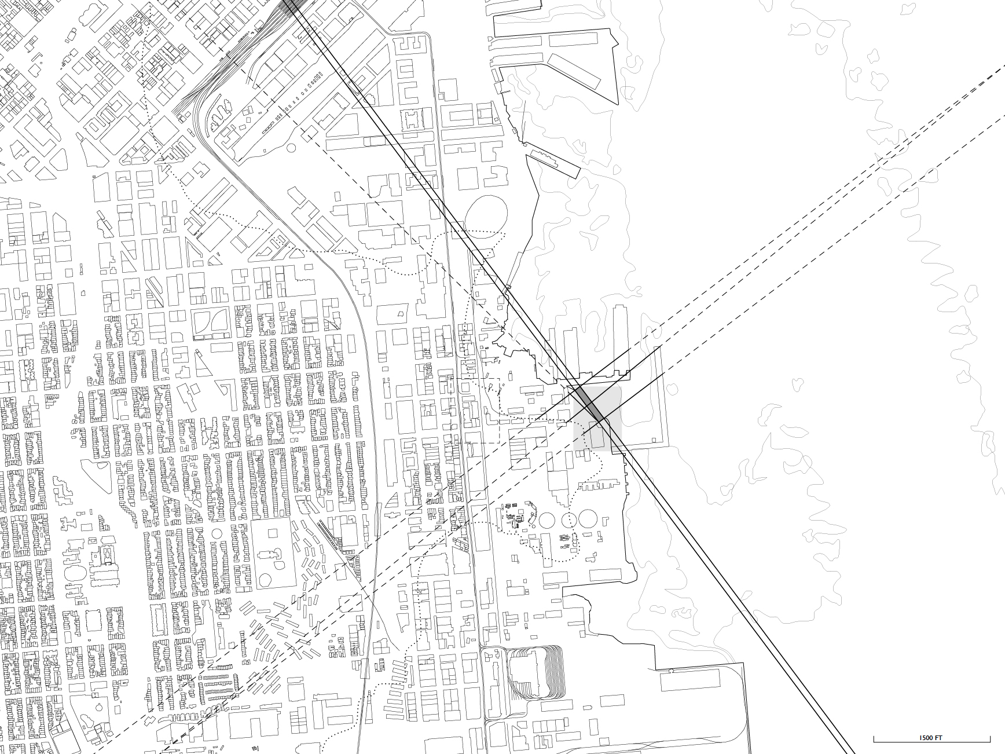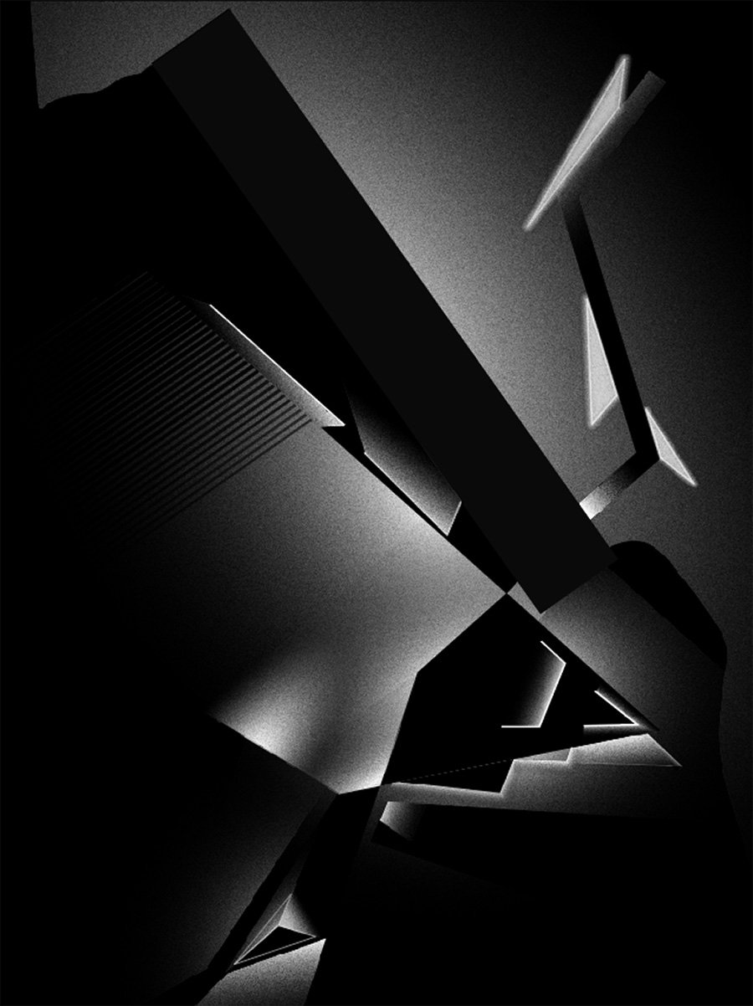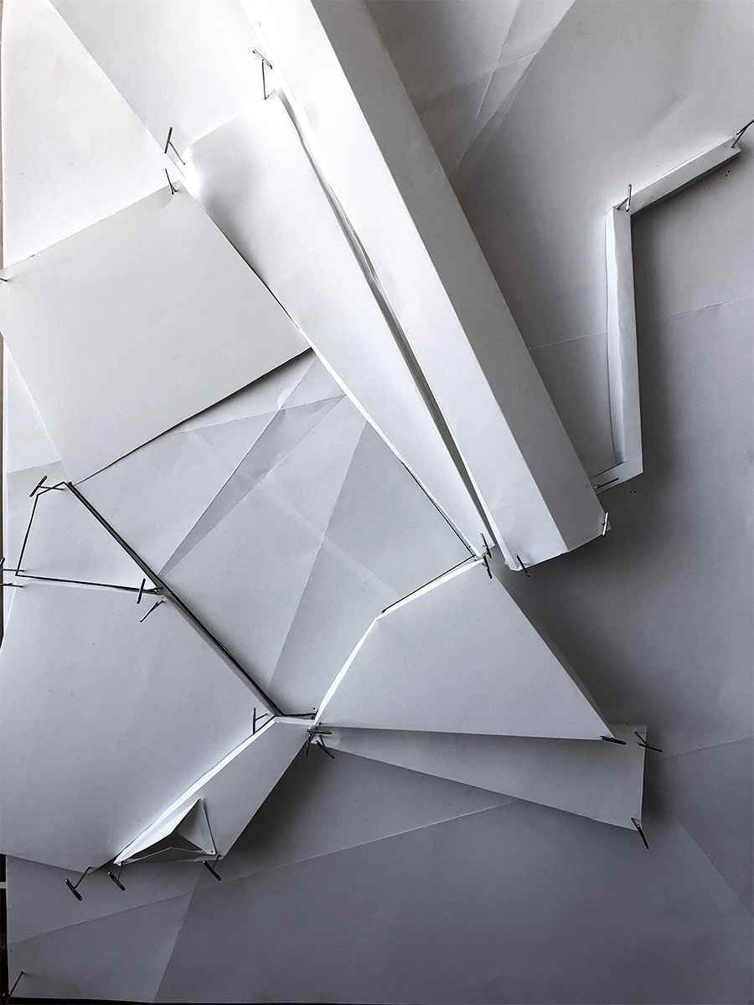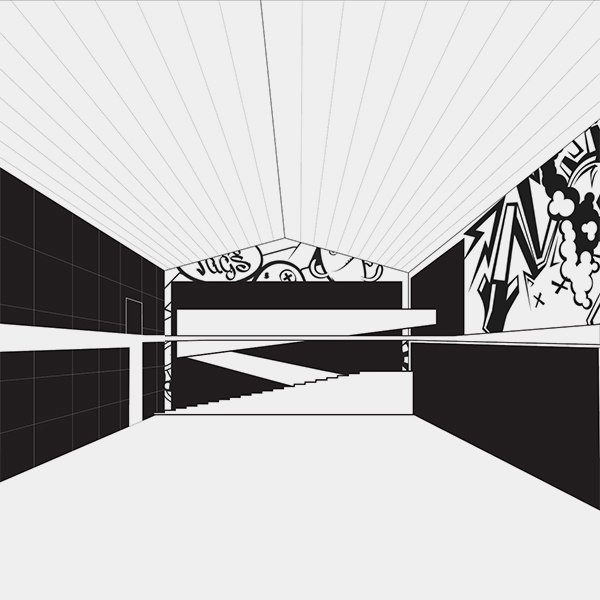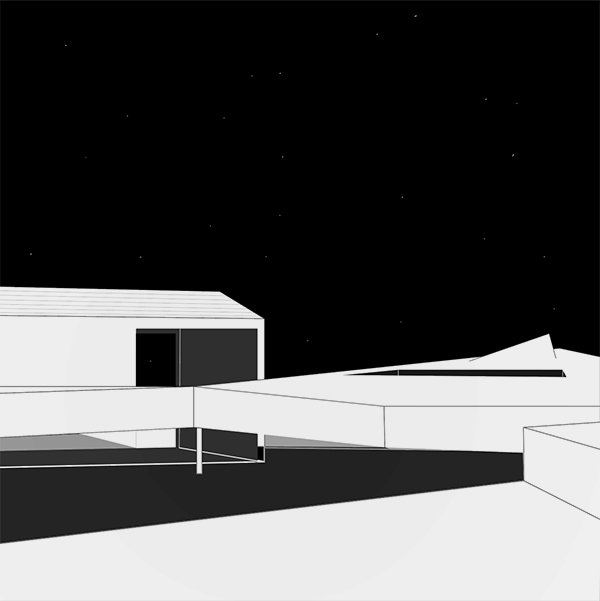TAG CATHEDRAL
[ARCHITECTURE _UC BERKELEY]
Beginning with drawing a still life composed of random pieces of wood and the occasional bottle, I was tasked with finding a unique perspective of the still life, trying to create an abstract two-dimensional representation of concrete three dimensional forms. I chose to focus on the light interaction and convergence points. Drawing on both sides of the paper, each side a different viewpoint of the still life, I developed a surface that used angled cuts to highlight a common line formed through intersection “hot spots”. These lines and cuts, coupled with the more central form, create the foundation for the earth work design in the Pier 70 site. These lines extend from the tidal garden zone, through the historic Tag Cathedral (Warehouse #6), ultimately leading back onto the land adjacent to the Cathedral. By looking at these lines as cuts into the earth, they propose elevation changes, which could serve as makeshift divides in the large open space to form smaller gathering areas for specific purposes.
_COURSE _INSTRUCTORS
IN[ARCH] ADV Keith Plymale + David Jaehning
